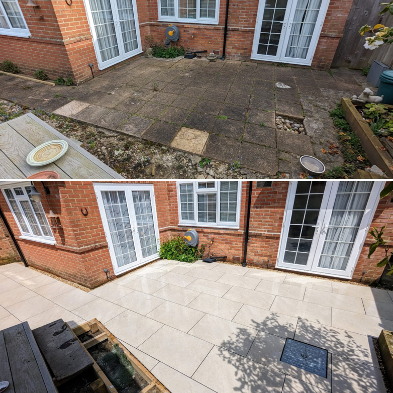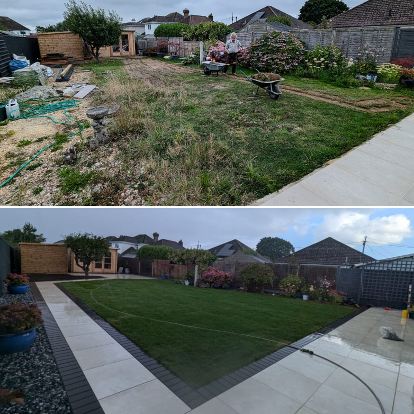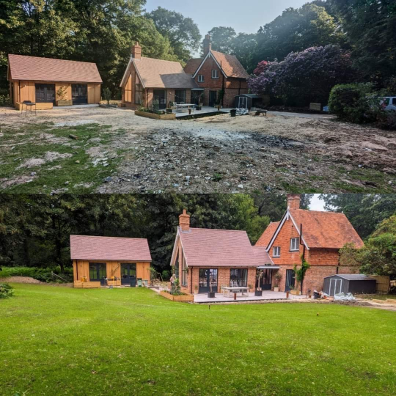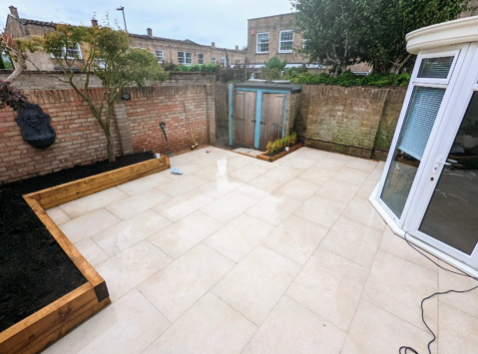This project we took up the clients existing concrete patio and gave it a complete smart refresh with pavestone classic beige. We had the luck the existing subbase was pretty sound and we could reuse. This little sun pocket garden on the marina gave a clean formal look with the client creating a millboard deck
Author Archives: Brian Farr
Client wanted to continue the existing porcelain patio across to a separate patio to the rear of the garden. We continued the global station white porcelain around using 900 x 600 tiles with an omega charcoal edging block. Laying the wider tile gives the illusion to a bigger space. The old unkept warn out lawn
Here we created a new deck to go around the hot tub. It was built on two levels as the client asked for it to lead to the existing summerhouse and gives access to step straight into the summerhouse. We used Saige light grey composite decking with the matching clips and facing boards. It was
This client challenged us to create 900m2 of new lawn on this newly renovated forest lodge. To save on cost we decided to seed the whole site using two different variety of lawn seed. One being premium lawn grass seed and a shade tolerant grass seed supplied by Boston seeds. We excavated the top soil
This is my home project. This obviously took a very long time as it was my weekends in my free time. To limit waste, we raised the back end of the garden with the garden waste. I tiered the garden into three levels. The main patio, an elevated lawn and a secondary patio. The patio
We designed this garden into two separate seated sections. One nearer the house with steps into the kitchen. One in a sunnier spot to the rear of the garden. A raised planter at the back of the garden we assisted on planting. We used Cupressus sempervirens and planted in threes to give height and architectural
This project we use a Dakota Blue limestone natural stone. We used spacers to create a thin 5mm gap between the stones. Being a poor access garden, we raised up the patio as it was enough distance from the house not to affect the damp course. A curved path joining from one side of the
This was a particularly challenging project due to the access issues. A lot of materials needed to come in and out of this site, through a small alley way, up and down steep slopes. It was fair to say we over run on this project! We helped plan and design this project working with the
This client’s design brief specified a raised seating area one end of the garden and a small patch of lawn. Which works well to allow for drainage. A stone circle one side of the garden to compliment the round washing line. New fences were installed as there were not much life left in the existing
In this project we gave the whole garden a clean revamp. The client requested a beige porcelain tile which worked very well with the houses original brick. A sleeper bed was created and left with no planting to allow the client the freedom to play and grow what ever plants they choose. Are you interested










